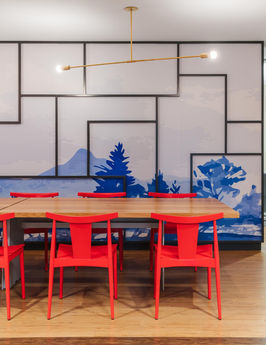My Work
Spotify
New York City, Boston, Los Angeles,
San Francisco, Chicago
Following a successful design and ancillary bid, my team and I undertook this multifaceted project beginning with consolidating seven existing offices previously scattered across the city and reimagining them into a unified space at the World Trade Center.
The nearly 570,000 sq. feet of office space provides employees with open work spaces, book-able phone and meeting rooms, community kitchens, game rooms, and nap rooms.
In addition to the WTC location, I worked directly with Spotify teams from Chicago to Los Angeles to develop and implement designs that reenvision that reflected the unique and vibrant culture of not only the workspace and the employees using it, but of the city each office resided in.
Cisco Campus
San Jose, CA
A massive undertaking, this multi-year project consisted of 7 different buildings and totaled over 800,000 sq. feet of space.
As the lead ancillary specialist I worked closely with our A+D partners to create unique and functional spaces brimming with life, color, and culture within the larger structure of Cisco's campus.
Embodying the temperate climate of San Jose, each building is connected to the outdoor environment with large balconies, floor to ceiling windows and inviting outdoor lounges. By allowing the outdoor spaces to blend seamlessly with the indoor spaces, we created a unified yet unique user experience throughout the entirety of the campus.
Santander
New York City, Boston, New Jersey,
Pennsylvania, Rhode Island, New Hampshire
With the acquisition of OCC approval came a full rehaul of Santander's standards package: A modern space to reflect their tech-savvy corporate culture, as well as highlight their company values and their role as a reliable and trusted source for private banking. With no sign of innovation within the finance world slowing, a driving factor was a space that inspired and encouraged employees and clients alike to 'embrace the now'. The design of the new standards aligns Santander's brand with their workplace while always reflecting company values and their role within the community .
In addition to designing a standards package, I developed furniture plans, specifications, finish selections, installation plans, schematic plans, space plans and presentations for over 30 locations.
Private Residence
Akron, OH
Allowing the existing structure to lead the design, I worked with my clients to create a canvas for food, creativity, and most importantly, family, within their newly purchased home.
Seamlessly transitioning between the interior and exteriors of the two properties, which feature a midcentury modern design.

.png)

























